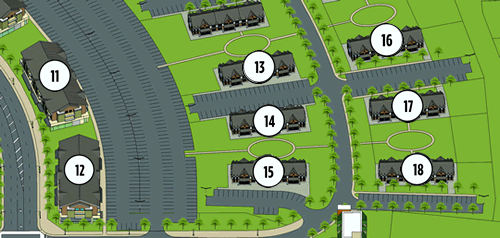For more information:
t. 1-709-896-8006 e. info@ngc-ng.ca
For more information:
t. 1-709-896-8006 e. info@ngc-ng.ca


Zone: CGB
Class: Multi-use
Lot Area Required Min. (m2): 600
Lot Area Provided (m2): 6,246
Bldg Area (m2): 1,265
Lot Coverage %: N/A
Density: (1,265 m2) 13,600 s.f. p/ floor (1); .20 FAR
Parking Required: 85
Parking Provided: 85
Zone: CGB
Class: Multi-use
Lot Area Required Min. (m2): 600
Lot Area Provided (m2): 6,293
Bldg Area (m2): 1,265
Lot Coverage %: N/A
Density: (1,265 m2) 13,600 s.f. p/ floor (1); .20 FAR
Parking Required: 85
Parking Provided: 85
Zone: CGB
Class: Townhouse
Lot Area Required Min. (m2): 2,160
Lot Area Provided (m2): 3,708
Bldg Area (m2): 623
Lot Coverage %: 16.80%
Density: 12 units; 13.1 du/ac
Parking Required: 24
Parking Provided: 24
Zone: CGB
Class: Townhouse
Lot Area Required Min. (m2): 2,160
Lot Area Provided (m2): 6,246
Bldg Area (m2): 3,708
Lot Coverage %: 21.23%
Density: 12 units; 13.1 du/ac
Parking Required: 24
Parking Provided: 24
Zone: CGB
Class: Townhouse
Lot Area Required Min. (m2): 2,160
Lot Area Provided (m2): 2,953
Bldg Area (m2): 623
Lot Coverage %: 19.83%
Density: 12 units; 15.4 du/ac
Parking Required: 24
Parking Provided: 24
Zone: CGB
Class: Townhouse
Lot Area Required Min. (m2): 2,160
Lot Area Provided (m2): 3,980
Bldg Area (m2): 623
Lot Coverage %: 15.65%
Density: 12 units; 12.2 du/ac
Parking Required: 24
Parking Provided: 24
Zone: CGB
Class: Townhouse
Lot Area Required Min. (m2): 2,160
Lot Area Provided (m2): 3,769
Bldg Area (m2): 623
Lot Coverage %: 16.53%
Density: 12 units; 12.8 du/ac
Parking Required: 24
Parking Provided: 24
Zone: CGB
Class: Townhouse
Lot Area Required Min. (m2): 2,160
Lot Area Provided (m2): 4,575
Bldg Area (m2): 623
Lot Coverage %: 13.62%
Density: 12 units; 10.6 du/ac
Parking Required: 24
Parking Provided: 24
Zone: CGB
Class: Multi-family Residential
Lot Area Required Min. (m2): 8,794
Lot Area Provided (m2): 8,794
Bldg Area (m2): 1,674
Lot Coverage %: N/A
Density: 46 units
Parking Required: 46
Parking Provided: 49